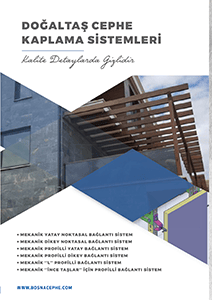Natural Stone Coating Systems
Granite is a natural magma rock formed by the combination of various minerals such as quartz, feldspar and mica during millions of years of geological formation of the earth. Granite, which has a solid structure with the texture formed by these minerals in its composition and an aesthetic appearance with its rich color scale, has always been the hardest and most durable building material of the earth, always in demand throughout history.
Granite is a preferred building material in modern architecture with its rich color and texture options, as well as its physical properties such as protecting structures from external factors, maintaining the indoor climate, not requiring periodic maintenance, reflecting light and preserving its shine for a long time and not losing its first-day appearance for years. It also has the advantages that it can be manufactured in various thicknesses and sizes, and anchor holes can be drilled for facade coating.
Granite, today's most durable and aesthetic building material, has a rich variety of colors and textures. Easy to clean, it is suitable for indoor and outdoor use. Natural Stone Facade Coating System is applied in six different methods to name them Horizontal Point Connection, Vertical Point Connection, Mechanical Profile Horizontal Connection, Mechanical Profile Vertical Connection, Mechanical "L" Typed Connection and Mechanical Connection Systems for Small Stones.
Natural Stone Coating Systems Catalog
Types of Natural Stone Coatings
1. Horizontal Point Connection System
- Direct connection is made to concrete with steel dowels.
- Each element carries half the weight of a stone. Material selection should be made according to this principle.
- The body and adjustment arm to be used should be selected according to the insulation thickness used on the facade.
2. Vertical Point Connection System
- Direct connection is made to concrete with steel dowels.
- Each element carries half the weight of a stone. Material selection should be made according to this principle.
- Carrier and holder elements should be selected according to the weight of the stone.
3. Profiled Horizontal Connection System
- The "L Flags", which are the main carriers of the system, should be fixed to the concrete by means of steel dowels.
- When installing L Flags, the insulation material must be cut according to the L Flag size.
- After the L Flag assembly is completed, the profiles are attached to the L Flags by means of bolts by aligning horizontally according to the application type and stone size.
- The body and adjustment arms, selected according to the size of the stone, are mounted on the profiles in the application area.
4. Profile Vertical Connection System
- The "L Flags", which are the main carriers of the system, should be fixed to the concrete by means of steel dowels.
- When installing L Flags, the insulation material must be cut according to the L Flag size.
- After the L Flag assembly is completed, the profiles are attached to the L Flags by means of bolts by aligning vertically according to the application type and stone size.
- The Body "and Adjustment Arms selected according to the size of the stone are placed on the profiles in the application area and the assembly is completed.
5. "L" Profile Vertical Connection System
- The "L Flags", which are the main carriers of the system, should be fixed to the concrete by means of steel dowels.
- When installing L Flags, the insulation material must be cut according to the L Flag size.
- After the L Flag assembly is completed, the profiles are aligned horizontally and attached to the L Flags with bolts according to the application type and stone size.
- After the U Profiles are mounted, the L Profiles are mounted with bolts.
- After the L Profile assembly is completed, stone assembly is completed with the body and adjustment arms according to the desired tile shape on the vertical.
6. Profile Connections for "Small Stones"
- The "L Flags", which are the main carriers of the system, should be fixed to the concrete by means of steel dowels.
- When installing L Flags, the insulation material must be cut according to the L Flag size.
- After the L Flag assembly is completed, the profiles are aligned horizontally and attached to the L Flags with bolts according to the application type and stone size.
- CVTAJBL-10 coded product specially designed for Small Stones is placed in U profile size and applied to the scratched part of the stones.

























