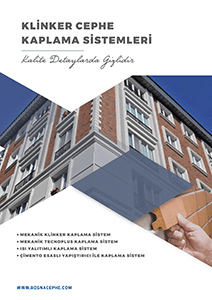Clinker Facade Systems
Clinker systems are made of natural clay and are highly resistant to high temperature differences, ultraviolet sunlight and harsh weather conditions. With a wide range of colors and sizes offered, they can easily find a place for themselves in all kinds of projects.
Clinker systems, which can be applied on the exterior facades of multistorey buildings, are applied by hanging clinker slim facade tiles with 8mm joints to the holes on the vertical profiles with the help of aluminum clips after the aluminum construction is formed in vertical axes approximately 10cm from the building surface. Mechanical Clinker Facade System is applied in 4 ways to name them Mechanical Clinker Facade Coating, Mechanical Technoplus Coating, Heat Insulated Facade Cladding and Facade Coating with Cement Based Adhesive Systems.
Clinker Facade Systems Catalog
Types of Clinker Facades
1. Mechanical Clinker Facade System
The Panel System is a new system created for thermal insulation of buildings from the outside using different insulation materials (especially stone wool). This system allows the application of clinker-coated bricks to exterior facades with a mechanical system. In the panel system, brick channel panels are fixed on aluminum anchors and a gap is created between the thermal insulation material mounted on the building wall. Thanks to the anchors, a smooth surface is obtained and the clinker coating bricks are glued to the brick channel panel system and the system is completed.
GRC panel thicknesses in the system, which is carried to the building with aluminum constructions, can be produced between 10-20 mm. It is produced in 60 cmx125 cm dimensions as standard. In project-specific situations, it is possible to implement production in larger sizes. AR (Alkali Resistant) fiber must be used in cement-based precast. Otherwise, the material loses its ability to provide strength in a very short period of time.
2. Mechanical Technoplus System
This system is the simplest and easiest method of applying clinker bricks to facades. It provides great convenience, especially in indoor applications. First of all, stainless steel slabs specially designed according to the size of clinker coated bricks are fixed on the wall or insulation plate with special steel dowels. Thus, a smooth and safe surface is formed for coating clinker bricks. Clinker-coated bricks are glued to the channels on the slab with polyurethane sealant and the brick is fixed with a fixing clip. After the adhesive dries, a joint filler resistant to the outdoor environment is applied between the bricks.
3. Heat Insulated Clinker Facade System
It is a healthy, economical and long-lasting facade coating system created by mounting high-density (30 kg/m3) EPS/XPS thermal insulation slab with channels of superior Clinker Coated bricks. The Heat Insulated system provides excellent thermal insulation and protection whether in the renovation of old buildings or in new buildings.
While the Heat Insulated System provides excellent thermal insulation in buildings, the clinker coated bricks that are part of the system form a shield around your building, protecting it against all kinds of negative external influences. It is a healthy, safe and very light facade wall system created with coating bricks on EPS (white/carbon) and XPS insulation slabs, which are made suitable for installation by opening channels suitable for the dimensions of Işıklar coated bricks on the surface, tested in existing and new buildings. Channeled EPS/XPS are thermal insulation systems made ready in packages with clinker coated bricks, Flex Adhesive, joint filler and plastic dowel selected according to wall types. There are Clinker Coated bricks, EPS/XPS channel heat insulation slab, flex adhesive, flex fuga and plastic thermal insulation dowel in the Heat insulated system.
4. Clinker Facade System with Cement Based Adhesive
Flex Adhesive material is applied to the surface with an 8-10 mm combed trowel. Some amount of Işıklar Flex Adhesive is applied on the back surface of the coating brick and it is smoothly adhered to the surface with 1 cm joints with the help of lath (metal), rope, plastic joint axle or wedge. The joint filler to be used for coating bricks can be applied with a minimum width of 1 cm. It should be applied with the help of a joint filler gun without smearing on the brick surface. When the joint filler is too dry to stick by hand, it should be shaped with the help of a joint trowel.

















